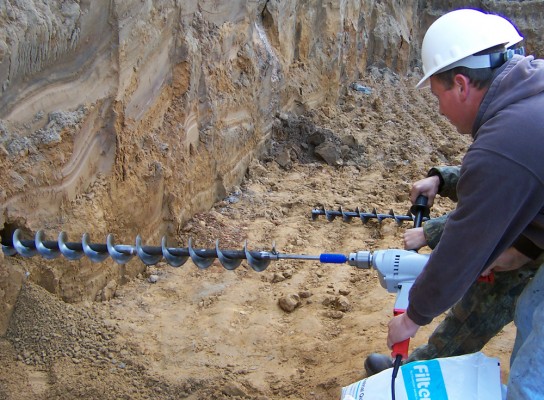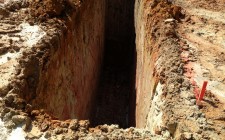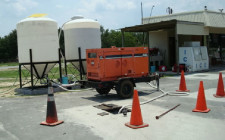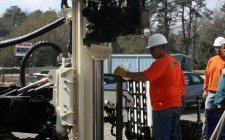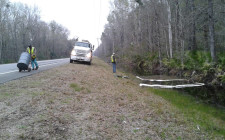On January 29, 2010, Tri-Con personnel met with personnel from e&e to conduct the pre-construction meeting. On February 1, 2010, Tri-Con personnel abandoned the single monitor well (MW006) located within the proposed excavation area. The limits of excavation were marked and confirmed by e&e personnel, asphalt was saw cut and removed, and stormwater management structures were installed.
Soil excavation activities were conducted in two phases. Phase One consisted of excavating along the foundation of the Prestige Cleaners building. Phase Two consisted of excavating the bulk of the source material west of the building.
Phase One of excavation began on February 3, 2010, and completed on February 4, 2010. Soil was excavated in alternating cells 10 feet wide, 8 feet deep and extending 4 feet from the building. After each cell was excavated, the cell was filled with flowable fill and allowed to cure prior to excavating the cell immediately adjacent. This alternating excavation pattern protected the integrity of the structure without the use of sheet pile. Soil was excavated using conventional equipment and direct loaded onto trucks for disposal at the Decatur County Municipal Landfill in Georgia. A total of 277.61 tons of contaminated soil were removed and 34 cubic yards of flowable fill was installed during this phase of the excavation.
Phase Two began on February 8, 2010 and was completed on February 9, 2010. Excavation was conducted using conventional equipment. Soil was direct loaded onto trucks and disposed at the Decatur County Municipal Landfill in Georgia. A total of 230.90 tons of contaminated soil were removed during the Phase Two excavation. A total of 507.51 tons of contaminated soil was removed for the entire project.
A total of five wells were installed in the excavation area. Two horizontal vapor extraction (VE) wells and the “contingency pipe” were installed directly within the exaction prior to back fill. A replacement monitor well was installed prior to asphalt installation and a vertical VE well was installed post asphalt installation. All wells except the vertical VE well were installed by Tri-Con personnel.
Prior to backfilling the excavation, two horizontal wells were installed approximately 5 feet below land surface using a rotary drill and 4-inch diameter solid stem augers. This quick and innovative installation was much simpler and more cost effective than traditional horizontal drilling with mud rotary.
Each horizontal recovery wells extended under the drycleaning facility to allow vapor extraction from soil that could not be excavated. These two wells ranged in length from 20 to 30 feet and were constructed of 2-inch inside diameter (ID), Schedule 40 polyvinyl chloride (PVC). Each VE well screen is pre-packed with 6/10 silica sand inside 3-inch diameter 0.010-inch slotted screen. A 2 to 2.5 foot seal of 20/30 silica sand was placed around the horizontal riser followed by a cement grout seal to the flowable fill wall (approximately 2.5 feet). A 90-degree elbow was attached to the horizontal riser and a 5-foot riser pipe was added to bring the well head to the surface.
On February 22, 2010, the replacement monitor well was installed using 4.25-inch hollow stem augers. The replacement monitor well is constructed of 2-inch ID schedule 40 PVC, a 10-foot long 0.010-inch slotted screen attached to 27 feet of solid riser pipe. The total depth of the well is 37 feet bls. A 13 linear foot filter pack of 20/30 silica sand was installed around the well screen, followed by a 3-foot fine sand seal and Portland cement grout. All wells installed within and around the excavation were completed with flush mounted steel manholes and concrete pads.
Site restoration was accomplished by placing 26.78 tons of #57 limestone in the bottom of north half of the phase II excavation area along with a contingency pipe that could be used for future extraction or injection in the source area. Clean fill was installed in 6-inch lifts across the entire open excavation. An impermeable fabric was also installed in the south wall of the excavation adjacent to the stormwater retention pond. The fill dirt was verified as clean by collection of an analytical sample. Compaction testing was conducted on the fill dirt. A total of 327 cubic yards of fill dirt were used. Final site completion consisted of installing asphalt in the previously covered areas, restoring the stormwater pond, sodding the unpaved areas, and removing the stormwater control structures.
A written completion report was submitted to e&e once the construction activities were completed. This report document all site activities, summarized disposal quantities, construction materials, and well construction details.
